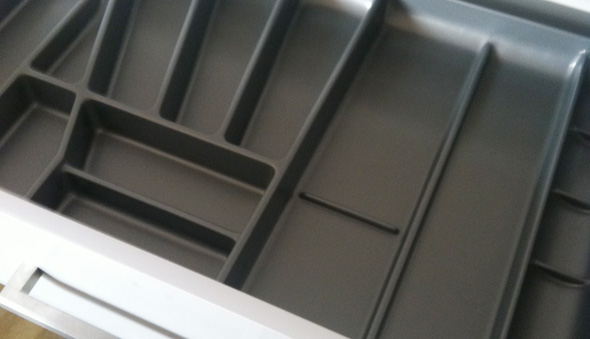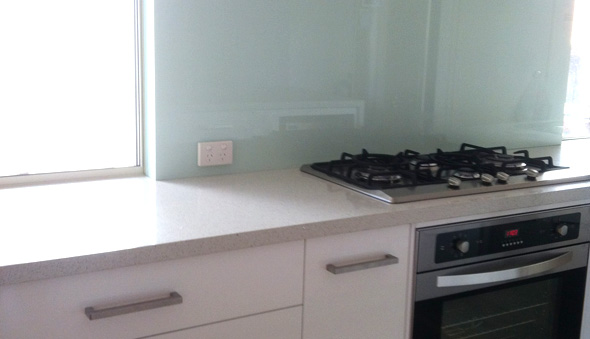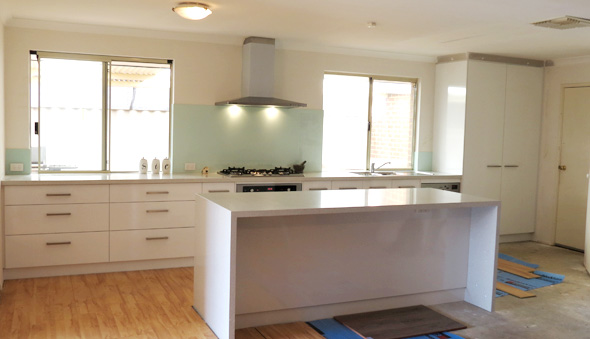A Family Kitchen Renovation Story
As some of you who follow Childhood 101 on Facebook, Twitter or Instagram know, we decided to add a kitchen renovation to our long list of things to do before baby. It is something that we have wanted to do for a while but when it came down to the actual doing…the decision was made and the builders arrived much more quickly than I had anticipated. Although it has been tough timing wise, I still think it is better that it is all mostly done before we are also managing the needs of a newborn.
Let me back up a little and introduce you to the old kitchen. These photos were taken when we were in the process of buying the house…
… although the room is large, combining kitchen, dining and living space (one of three living spaces), the kitchen was jammed into one corner. It was an odd, angular space with little in the way of practical storage, and what I am sure was the most awkwardly shaped pantry in the world. The stove and wall oven were tiny (and the wall stack a complete waste of space).
And the colour scheme interesting – bottle green cupboards, black, imitation granite bench tops, a brown stone sink and maroon wall tiles! Needless to say, it felt small and dark.
The decision was made to take it all out, swap the full height window for a smaller, above bench one and run the kitchen along the whole wall, adding an island bench, and also bricking up an opening between our lounge room and the revamped kitchen/dining/living area to improve the usefulness of the space. And so it began…
Number of days from start to almost finish: 28.
Number of days without a functioning kitchen: 16.
Number of tradesmen who have seen me in my pyjamas: Many (what is it with them all starting work so early???)
Number of mornings spent working in cafes whilst Immy was at kindy: 9.
Number of meals cooked in our laundry: More than I care to remember!
Number of appliances that I am forever thankful to: 4. The BBQ, microwave, toaster and electric frypan were all on high rotation. I thought we would use our slow cooker too but didn’t, probably because it was warm weather and we would BBQ meat and eat with salad instead.
Number of visits to the emergency room: 1. Dad 101 burnt his thumb quite badly when cooking a roast on the BBQ one night. We cook roasts regularly this way and are both still at a loss to explain exactly what went wrong this time!
Number of times we hid out at my parents because we were tired of the dust: 4.
Number of kitchen storage drawers: 13. Woot!
Number of new kitchen features I am in love with: Many. But the massive cutlery tray, floor to ceiling pantry and long, sparkly bench tops are pretty high on the list.
Jobs we still have to do: We still have to finish patching and painting (the white you can see on the rangehood is a protective coating we won’t remove until the painting is done), sort the flooring (which has turned into a bit of a headache that we didn’t anticipate), add more lighting and choose stools for the breakfast bar.
Despite the dust, mess and inconvenience of the process, we are all in love with the end result. It has made such a difference and I can really see that this room is set to become the heart of our home rather than the depressing space that we previously tended to avoid as much as possible. Let’s just hope we can sort out the floor and finish the painting before the baby comes!











Soooooooo beautiful!!! I love absolutely everything you’ve chosen. Can’t wait to see the finished result with your styling touches.
Thanks, Dani. We stuck with light and white to bounce the light around what can be quite a dark space. Still trying to decide what colour accents to add 🙂
Looks absolutely amazing! I’m so jealous!! 🙂
Thank you, Aleacia, we absolutely love it!
It is looking fab. Hope the final touches come together for you in time.
Thanks, Anna. If we can just get the flooring sorted before the baby comes, I will be so relieved.
it is soooo gorgeous!
Thank you, I think so too 🙂
That looks amazing! It makes me want to entertain and cook at the same time 🙂
Now if only having a nice kitchen could induce some actual cooking ability we would be set, Emily! LOL We are really enjoying the space and look forward to sharing it with family and friends.
It’s beautiful! I think it was wise to get it done before the baby arrives. Fingers crossed you get that paint done in time to relax a bit before giving birth!
Thank you, Carla, we are really enjoying the space though I am itching to get it finished off!
I am having such a kitchen envy right now. Our kitchen is spacious enough but totally not my style since it is bland, builder grade kitchen. Your kitchen is breathtaking. It’s so airy, spacious, and modern. I just want pull up to your center island bar, and have a cup of coffee.
Are there only two burners on your stove? I can’t tell from the angle. If so, I was wondering if that was common in Australia. I especially love the smooth, white cabinets. They look so easy to clean.
You are welcome to visit for coffee any time, Rebekah 🙂 It is actually a 5 burner stove. Over here most kitchens would have between 4 and 6 burners.
Looks fabulous, let me guess floor issue -cannot buy new flooring to match old? – why do renovations always end with some odd thing you don’ t expect. Nevertheless am sure your lovely new kitchen ( really like white airy feel , very stylish) will be the heart of the home , yes having kitchen envy here too!
The floating floor that we took up and intended to re-lay is a really poor quality product and the tongue and groove system for joining the boards keeps splitting and snapping off, not sure how old it is but they are really brittle and without the proper joins the boards buckle and wont lay flat. Unfortunately it is a big job to replace as it runs through all of our living areas and hallways.
I tried to keep the colour scheme light to bounce the light around as this side of the house can be quite dark, especially at the end of the day. It has made such a huge change and we are loving it 🙂
I can’t believe how similar it is to mine! Except my benchtops are laminate, so don’t sparkle quite like yours. Oh, and mine is full of MESS while yours is immaculate. LOL
It looks amazing. I’m so glad you got the kitchen sorted before bub arrives 🙂
You have great taste, my friend 🙂 And all those extra drawers means I can hide the mess! LOL
Looks wonderful! And, I agree, smart to get it done BEFORE baby.
I am so relieved…just hoping we can sort out a flooring solution in the next few weeks too 🙂
Christie, well done on crossing off a HUGE item on your list of to-dos before bub arrives – definitely a wise decision doing such a renovation before as opposed to after. How lovely to have such a fantastic kitchen to spend time in when you’ll be spending more time than usual at home with a newborn. I love your new kitchen, espcially the re-positioning of it. Can’t wait to see the final photos. I love your splashback, is it glass? I remember back when we had our kitchen transformed and all those days of washing dishes in the laundry and cooking on the BBQ etc. Fun times!! x
I am so glad we took the plunge and just did it, not that I was probably saying that DURING the process! LOL The splashback is glass, very neutral but the space can be dark so I was trying to make sure that we bounced as much light around the room as possible. Let’s just hope we can get a flooring solution sorted before the baby joins us 🙂
Your new kitchen looks sensational!! definitely worth any inconvenience 🙂
Thank you, Tamsyn 🙂
Love it. Your new kitchen looks amazing. I bet it’s a dream to cook in.
Thank you, Amanda. It is just so nice to have space. I actually have boxes of kitchen stuff that have sat in my garage for two years that I can now unpack 🙂
I would swoon everytime I walked into the kitchen! In fact, I probably would never leave it 🙂
I am absolutely in awe of it, Jenny 🙂 It has made all the difference to this house.
Beautiful kitchen! You will love it! I am reading this as I sit in my dining room which has temporarily become the study/store room after a day of emptying out my kitchen because we are about to embark on the same journey. Plus we will renovate the bathroom, fix up the old fire place and re-sand and polish the jarrah floorboards in half the house. Needless to say, we’ve moved in with my husband’s parents.
Well done on getting through it with all the other things you have had on your plate. I hope that by the time your baby comes, the world can stop for a while so you can all savour those precious days and first few weeks with a newborn.
Wow, you have a lot ahead of you, Karina, how exciting! I hope it all goes smoothly. It has definitely been a busy time and we are (hopefully) taking the next two or three weeks to get organised for bubs 🙂
Spectacular…great job guys….thanks for showing the process and end product. xx
Thank you, Bron. You’ll have to come round for coffee soon x
Looks absolutely fabulous – I have kitchen envy as mines in a state of “maybe we could do that” and holes in the walls finding out :S
We just sort of jumped right in with both feet, Nat, I guess because of our timeframe considerations – it was either act now or wait at least another 12 months. Good luck with your decision making!
Wow! I love your new kitchen! Great style.
Absolutely stunning Christie! I am sure you will all enjoy the kitchen for many years to come 🙂
P.S. Orange or green get my vote for the colour pop!
Oh it is beautiful! I would want to sleep in there for a few nights I’d be so excited!! 🙂
So lovely! I adore a white kitchen. I love how you totally changed the complete space..great design work! Congratulations!
SO WORTH IT. The new kitchen is devine.
Kitchen looks great, what colour splashback did you use?